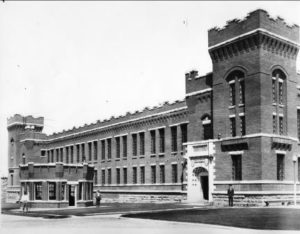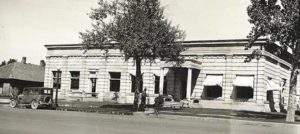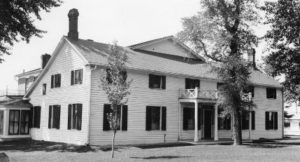 Montana Territorial and State Prison (1106 Main )
Montana Territorial and State Prison (1106 Main )
Frank Conley, warden at Montana State Prison from 1890 to 1921, began a program in the 1890s using convict labor. Conley believed that idle prisoners bred trouble. He put his convicts to work not only to rehabilitate them but also to expand the overcrowded prison and compensate for the state’s lack of funds. Prisoners pioneered the use of concrete in early twentieth-century Montana.
The most imposing structure on Main Street, the prison dates back to 1870. The oldest portion of the prison still standing is the outer wall constructed in 1892 with inmate labor. Prisoners also built the 400-man cellblock in 1912 and the Clark Theater in 1918. The state moved the prison facilities to the new complex five miles west of town in 1979. It is now home to several museums that offer tours of the old prison, vintage cars, the county’s history, dolls and toys, and items of the old west.
 Old Registrar of Motor Vehicles Building (925 Main)
Old Registrar of Motor Vehicles Building (925 Main)
This building, which was built in 1918, was unusual in that it was made of cast stone mixed with marble dust. There are rusticated cast stone walls divided by rusticated stone Doric columns that support a cornice covered in stucco. The structure has fine neo-classical detailing.
The original bridge at this site was one of four in the state built with inmate labor. It was one of the few remaining from the “Yellowstone Trail” highway, and provided a critical link between the prison and the Chicago, Milwaukee, St. Paul and Pacific and the Northern Pacific railroad yards across the river. The Yellowstone Trail was the first transcontinental highway across the northern tier of the United States.
Upon its completion across the Clark Fork in 1913 Warden Conley pronounced it a handsome bridge and “a necessary convenience for the transportation of material for the prison.” The railroad and county helped with building costs. The continuous three-span reinforced concrete T-beam bridge exhibited girders flush to the sidewalls in the old style rather than recessed beneath the deck. The sidewalls extended to form the guard rails. Corniced balustrades and decorative diamond and rectangle patterns are cast in the concrete walls. The T-beam construction was an experimental design that soon became common with the increasing popularity of the automobile. Placing the beams flush on the outside walls allowed for longer reinforced concrete spans and heavier loads. Warden Conley’s progressive work program survived him until it was discontinued in 1927, and the bridge survived as a sturdy example of his far-reaching legacy.
 Grant-Kohrs Ranch National Historic Site
Grant-Kohrs Ranch National Historic Site
Johnny Grant had the Home Ranch house built in 1862 and used it as a trading post and headquarters for his ranching operations. Grant reported the lumber for the hewn-log home was hauled from the Flathead Indian Reservation 150 miles to the north. In 1865 in The Montana Post praised Johnny Grant’s residence as, “the finest in Montana…as if it had been lifted by the chimneys from the bank of the Saint Lawrence and dropped down in Deer Lodge Valley.
In 1866, Grant sold the ranch to Conrad Kohrs, who later became known as the “Cattle King” in Montana. Between then and 1890, Kohrs would add a formal entry, four vestibules, and a two-story brick addition with a full basement, creating a T-shaped footprint apparent from the side of the home. Preserved with great care by Kohrs’ grandson, Conrad Warren, the National Park Service purchased the ranch in 1972.
Today the main house and its original furnishings are preserved intact, along with the bunkhouse, blacksmith shop, horse barns, cattle sheds, and other outbuildings. Cattle continue to graze on the lush grasses of the ranch.
The site is a unit of the National Park Service and is free and open daily with ranger led and self-guided tours available.

